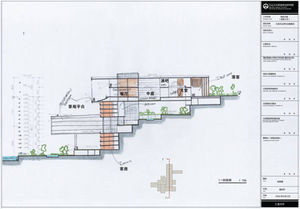
Dalian Mining Pit Hotel
Due to its strategic position, its mineral richness, the economic turmoil brought by the second Sino-Japanese war and the Soviet invasion after WWII, Dalian became an important centre for heavy industries, light industries, and mining.
Old mining sites lead to two adverse outcomes: First, the negative memory of the war and the foreign invasions that the region went through. Second, the environmental impact of decades of material extraction especially from the stone mining quarries.
Location:
Dalian, Liaoning Province / China
Client:
Dalian Wanda Mall Investment Co., Ltd.
Design:
2018
Gross Floor Area:
38,000 Meter Square
Land Area:
590 ha (entire mining quarry area)
Design team
Li Ran, Pablo Molina, Zheng Yu, Prof. Edgar Stach, Juan Fernando Velasquez, Michael Penzel, Matthew Zepp, Zhao Huanhuan, Li Jie, Qu Xian
In Association with - RhineScheme
Scope of Services:
Site research and analysis, conceptual building design
Inspiration
The design organises the program in a series of steps along the steep quarry slope. The fluidity and relaxed expression of cascading water was a driver of the form and circulation of the design.
The hotel embraces the site and its topography. In a pinwheel organisation, the building steps around the central core down. Hanging greens, winter gardens, waterfalls and pocket parks weaving though the building and connect the interior with the landscape.
Dalian is rich with green spaces, parks and natural areas. The hotel will capture the beauty of the nature and highlight it to the visitors through the design and materiality

The perpendicularly overlapped blocks are connected by a core containing the vertical circulation for both services and users. The upper block includes all the primary public uses while the lower blocks contain the guestrooms, and 3 secondary blocks merged with the topography contain additional recreational uses.
The building integrates environmental strategies such as: winter gardens placed at the back corridors of the guestroom blocks, allowing air flow and sunlight throughout the day while regulating the temperature of the blocks. A double façade system based on louvers controls the solar gains in the public volumes with sun-exposed facades.
Some of these quarries were built close to the ports and the city. The project site is one of those mining pits, finally engulfed by the rapid urban expansion.
Therefore, the governmental plan to integrate the site into the city determined the implantation of endogenous vegetation by restoring the topsoil, transforming the site into a natural public park, with supplementary tourist attractions and – consequently – hospitality facilities.
The hotel stands on the north slope of the pit, facing south. The building is conceived as an interpretation of the natural stone sediments. Thus, the geometry of the building follows the shape and composition of the original dolomite limestone of the site. The formal language of the building is based on simple block shapes with natural and neutral materials which rather than presenting a contrast, aim to enhance the landscape.
The building has two premises defining the block configuration. The first was to connect the city’s street level with the lowest pit level; therefore, considering the 60 meter difference, the hotel has a direct vertical connection. The second premise was to actively integrate the landscape with the building, having private landscape areas and areas connected to the public park. Hence, three blocks are inserted parallel to the topography to connect the terraces to the landscape, and two blocks are perpendicular and detached to the terrain allowing the public landscape to pass through.










